


Highlighted Projects
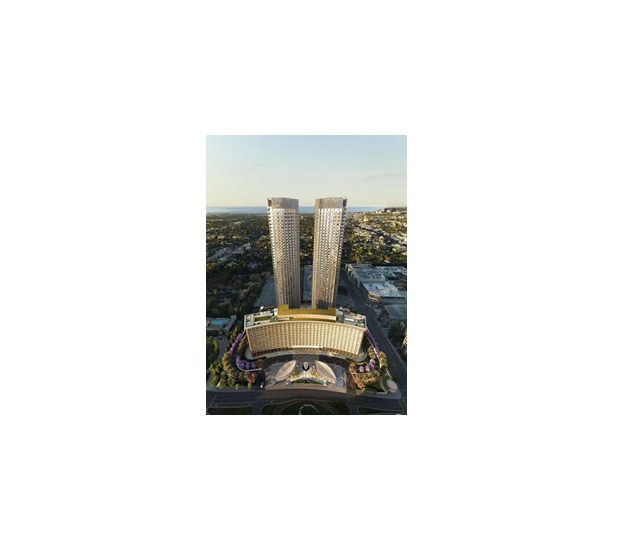
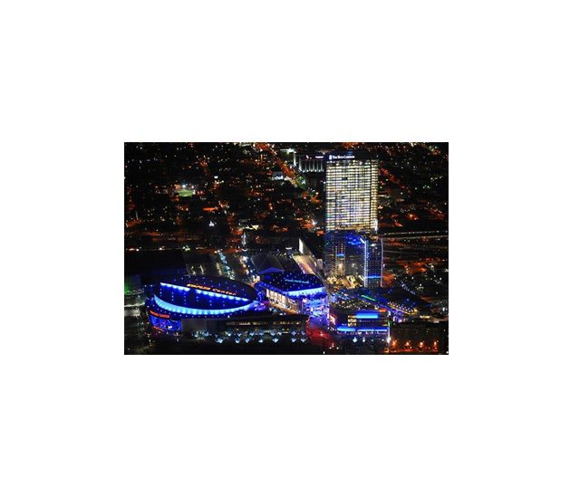
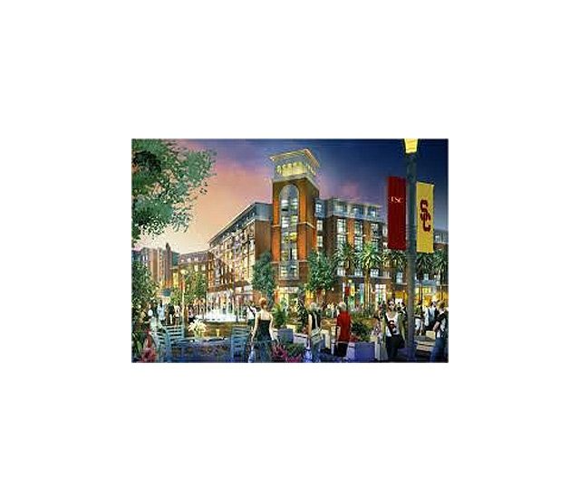
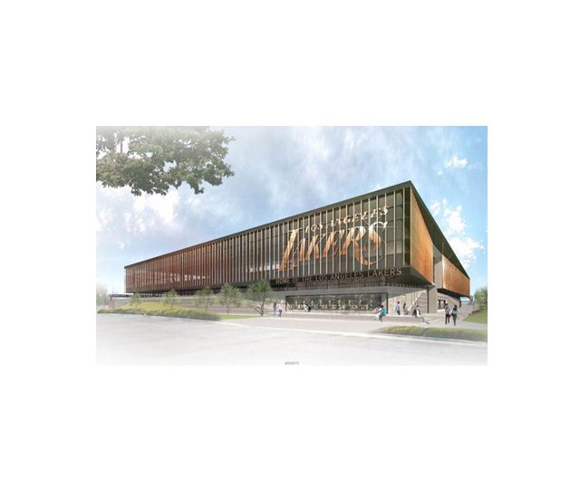
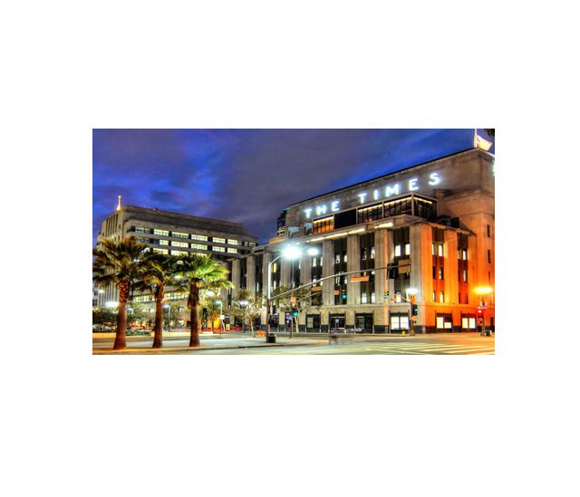
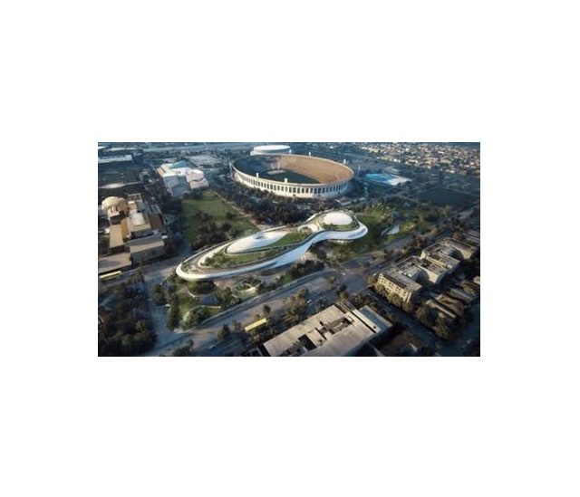
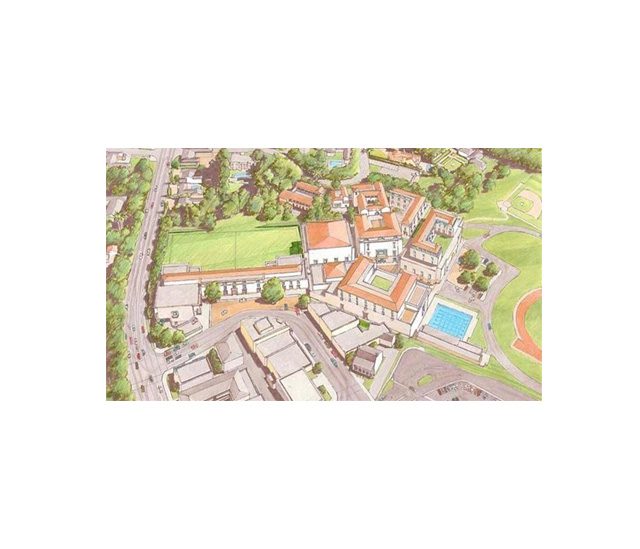
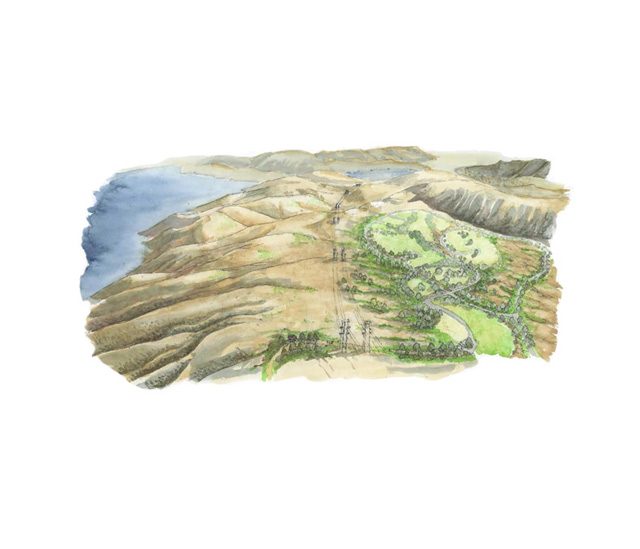
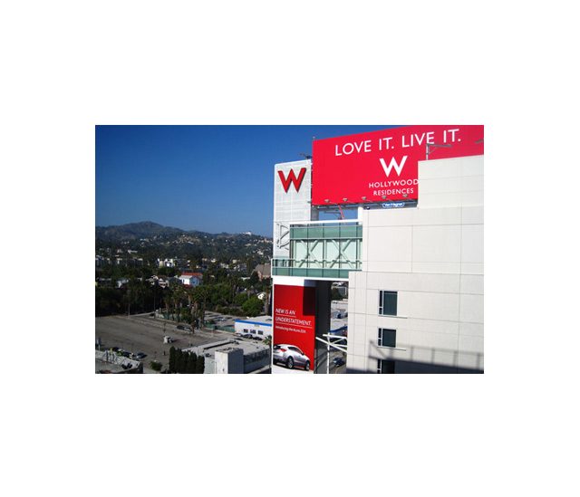
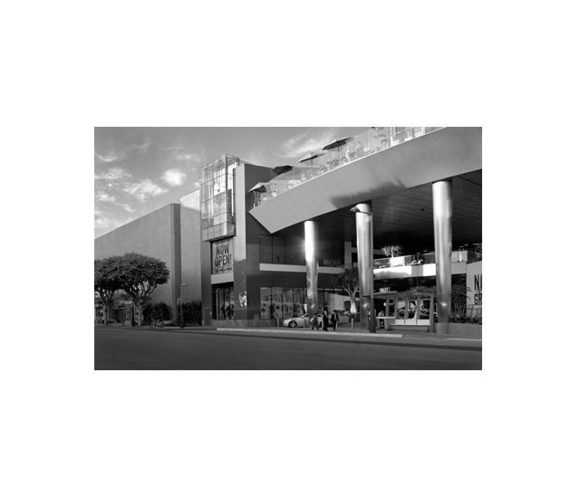
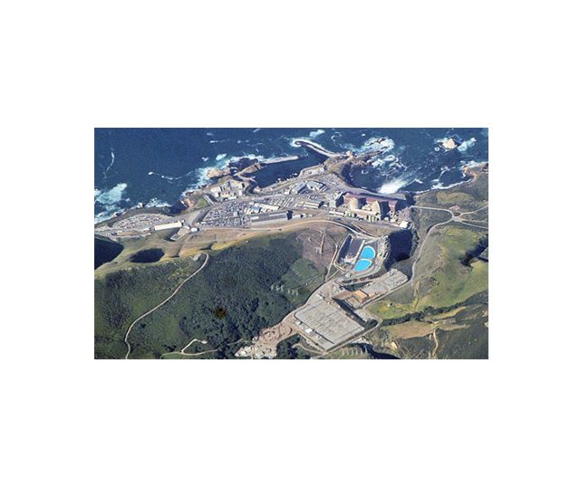
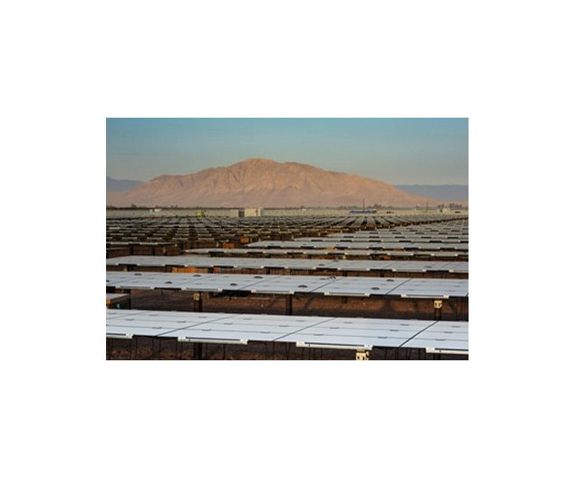
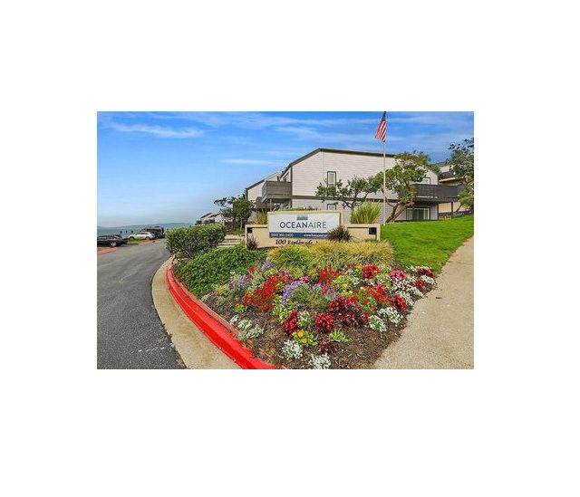
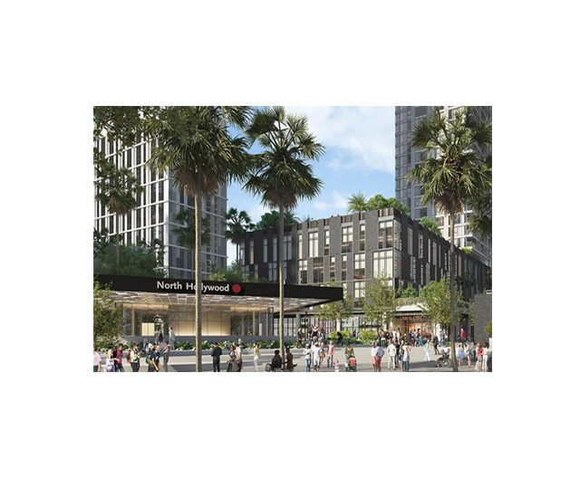
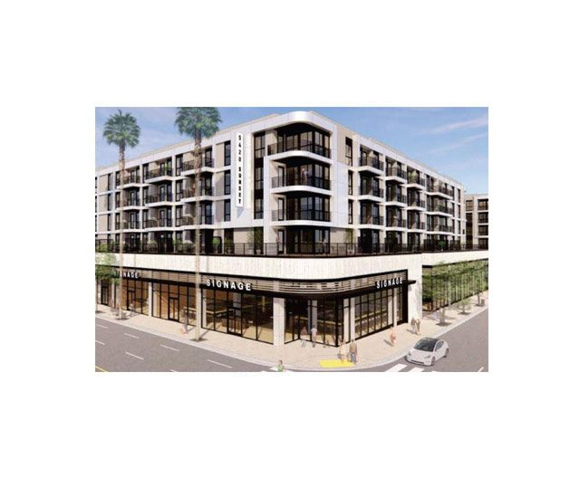














AGD is representing Trammell Crow on entitlements for a transit-oriented, mixed use joint development with LA County Metro at the North Hollywood station comprised of 1.5 million square feet of residential (1,500 units), office and retail/restaurant uses.

AGD assisted 5420 Sunset Blvd., LP, LLC in obtaining entitlements for the mixed use project at 5420 Sunset Blvd. with 735 residential units and about 90,000 square feet of commercial and retail uses, including a new market. The Project is currently under construction.


